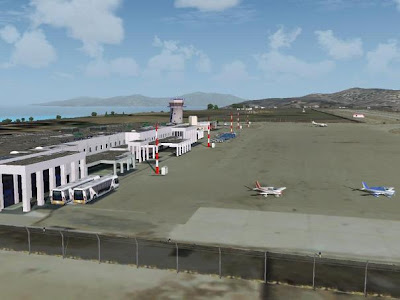Helicopter Airport:
Purpose:
To create and design a 3D Helicopter only Airport. As there are no Helicopter only large scale airports that I am aware of; I will be designing everything from my imagination. I’m going to aim for a futuristic look with elaborate and beautiful buildings. My first idea was to make a desolate, baron and post-apocalyptic style airport with desert surroundings, but with all the small extras needed to set the scene I feel I wouldn’t have time to do it justice. The 3D model will be created using Autodesk 3DS Max 2010. I will also use Fireworks CS4 to design and edit textures for the objects.
Description of Proposal:
The main building will be futuristic based around expressionist architecture with an example being the Sydney Opera house. The buildings purpose would be compared to a bag and ticket checking environment. There will be a radio control tower which will be loosely based on Singapore Changi Airport Tower as it has a futuristic look. This will be situated near the main building. There will also be a skyscraper style building near the main entrance building. This again will have a futuristic and clean look. In the centre of the airport will be a large structure designed for two ultra large helicopters. It will be raised off the ground on two cylinder shaped supports. Near this will be a small building with a helicopter pad on top with a similar look to the skyscraper, but it will be hexagon shaped. There will also be 6-8 general helipads on the floor which will have at least half of them populated with a helicopter.
The background will be fencing and a blue sky. I’m going to give the background a simple look to avoid taking away the attention of the buildings and the general environment. The ground will have a road leading to the different buildings and helipads.
Inspiration:
I decided to create a helicopter only airport because it has never been done before to my knowledge and it would make a new challenge for me. I would need to design it from scratch, learn a new 3D rendering program and create all the models/elements. I have found two small sources of inspiration and they are the Singapore Changi Airport Tower and the Sydney Opera house for its expressionist architecture design. I specifically like the shell/sail design on the roof which I will try to incorporate in the main building.
 Sydney Opera House
Sydney Opera HouseI have designed most of the elements on paper, but I’m sure it will deviate slightly during production.
Project Plan:
I will go about the Project by working on each part of the design separately. When all these parts are created I will then position them and design the environment around them. This will give a unified appearance, and make the scene more realistic.
As I have not used the modelling software before, I will use on-line tutorials to help me in some areas; like creating realistic glass, floor and sky as well as how I can animate my helicopter.
Sketch:
Below is a rough sketch of the environment that I hope to create. The only thing missing from this image are the helicopters that will be located on some of the landing pads. The design combines all the inspirations mentioned above as well as my own building designs.
 Diagrams:
Diagrams:
Below are some diagrams that show how the finished parts will appear. These will aid me when creating them in 3D.
Project Plan:
I will go about the Project by working on each part of the design separately. When all these parts are created I will then position them and design the environment around them. This will give a unified appearance, and make the scene more realistic.
As I have not used the modelling software before, I will use on-line tutorials to help me in some areas; like creating realistic glass, floor and sky as well as how I can animate my helicopter.
Sketch:
Below is a rough sketch of the environment that I hope to create. The only thing missing from this image are the helicopters that will be located on some of the landing pads. The design combines all the inspirations mentioned above as well as my own building designs.
 Diagrams:
Diagrams:Below are some diagrams that show how the finished parts will appear. These will aid me when creating them in 3D.

 Gantt Chart:
Gantt Chart:Below is the Gantt chart to my Project.
 Research Sources:
Research Sources:I will use Autodesk 3DS Max books and on-line resources to help me learn the software. I will also use Google to search for reference images of the helicopters. Aviation books will also be useful when designing the helicopter; as well as aiding me in the animation by showing how the vehicles move.
I will also use the tutorials below to help with some aspects of modelling.
http://www.cgdigest.com/vray-window-material-settings/
http://www.techtut.com/Tutorial/3D-studio-max/28-Create-low-poly-house.html
http://www.tutorialhero.com/click-58192-architectural_modeling_in_3d_max.php
http://www.tutorialhero.com/click-55470-modeling_a_building.php
http://www.max-realms.com/modules/tutorials/blades_tutorial.php
http://www.escalight.com/tutorials/3dsmax-tutorials/modeling-apache-part-1.html
















